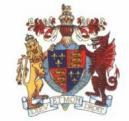|
KING EDWARD VI CAMP HILL SCHOOL FOR BOYS
GEOGRAPHY DEPARTMENT CHESTER - 2000 |
|
HUMAN GEOGRAPHY
|
7C - PORT SUNLIGHT II
|
|
|
Port
Sunlight is distinctive because the houses were built to a high quality.
They have indoor facilities and more than two bedrooms in most cases.
Significantly Lever was aesthetically aware of the need for architectural
diversity. Houses in different roads were developed by separate architects.
This house reflects a European Flemish design.
|
|
|
Lord
Lever (as he became) ensured that the houses had a high degree of comfort
inside. During evening it would have been common for the family to gather
in the rear room seated around the range (fire and cooker). Over 800
houses were built at Port Sunlight.
|
|
|
There
are large areas of open space between the houses. These spaces are landscaped
and are still maintained to a high standard by estate managers.
|
|
|
This
photograph shows more open space. In this case it is the Bowling green
maintained throughout the year by the estate managers.
|
|
|
The
architectural diversity is shown in this photograph. The architect has
designed terraced housing but has broken up the monotony by bold use
of dormer extensions to the roof space. These are situated on the flanks
of the main boulevard that leads to the Lady Lever art gallery.
|
|
|
The
Lady Lever art gallery opened in 1922, built to house Lord Lever's valuable
personal collection of art and sculpture. Today it is administered by
the Liverpool Council department of museums and libraries.
|
|
|
Lord
Lever died in 1925 and lies buried in Port Sunlight. He left some of
his considerable wealth to form the Leverhulme trust which anually benefits
the arts and sciences. Some 320,000 people are employed world wide today
by the company he founded in 1884.
|
|
|
